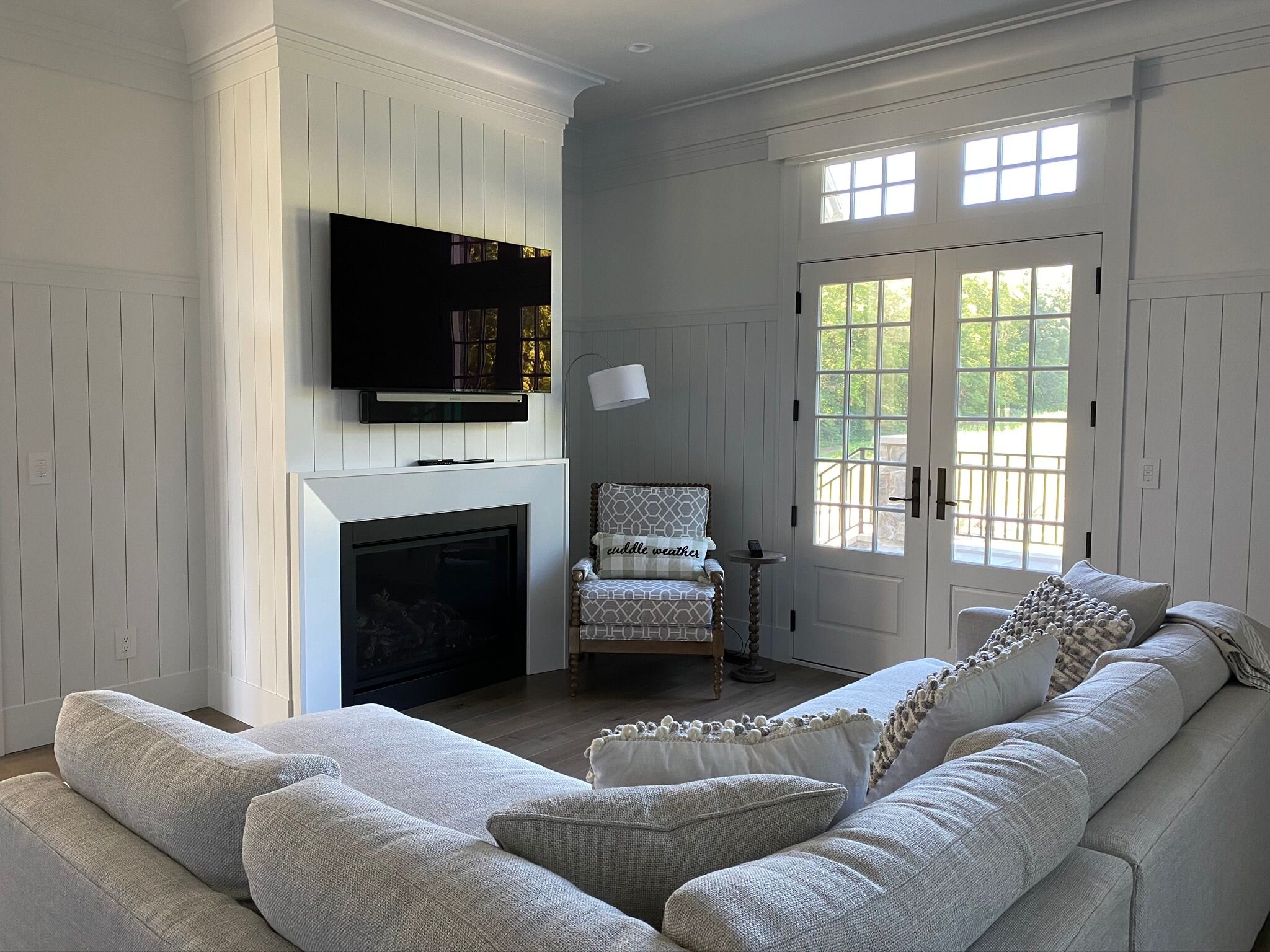Interior Design
(noun) - the art and science of enhancing the interior of a building to achieve a healthier and more aesthetically pleasing environment for the people using the space. An interior designer is someone who plans, researches, coordinates, and manages such enhancement projects
Motivated by Design on every level
3. Design
2. Build
1. Furnish
Whether it’s a full construction project or space planning for a single room, our designers will create functional and beautiful layouts that meet all of your needs and expectations.
At Interior Motives by 321, we strive to serve our amazing clientele through a reliable Project Management Strategy. With our many years of experience and expertise, we are able to satisfy our clients and complete projects on time and on budget.
Our 10 step Process
Phase 1: Project Initiation
Step 1: Consultation & Project Review
Every design project at Interior Motives begins with a paid, one hour consultation at your home or project location. At this appointment, we will discuss your design needs, examine the spaces involved in the project and ask questions about your desires and expectations to ensure that we are able to meet your expectations and ensure that this experience will be right for both you and our team. We will be taking pictures and measurements to begin developing the scope of work that will need to be performed. We will also use this time to discuss your budget and timeline.
Step 2: Scope of Work, Contract, Retainer Collection
Following our consultation, we will use our findings to fully define the scope of work, draw up and review a contract with the client. Upon receipt of our retainer, the project can officially begin!
Phase 2: Research, Design & Presentation
Step 3: Design Development - Drawings & Selections
Now, we start meeting with trades and specifying materials and furnishings. Our team carefully assembles architectural and decorative elements, fabrics, furniture, finishes, fixtures and appliances. In this phase, we finalize floor planning and initial project estimates. Even though this process takes several weeks to complete, it is the most important step.
Step 4: Presentation, Estimates, Timeline Defined, Deposit Collections
Our team provides our clients with a comprehensive design presentation and detailed budget. Once our presentation has been approved and the budget finalized, we can move on to the project management phase!
Phase 3: Project Management
Step 5: Order Placement, Purchasing, Scheduling of Subcontractors
Once deposits are collected, we can place orders for materials, appliances, furnishings and fixtures. We will also begin scheduling contractors for renovation/building.
Step 6: Renovation and Labor, Progress Site Checks
We will make regular visits to the project site as work progresses to ensure that the vision for the project is coming together.
Step 7: Renovation Wrap, Installation Prep
As labor wraps up, we will begin making arrangements for the delivery and installation of your new furniture and fixtures.
Step 8: Furniture Installation, Styling
This is the really fun part. This is when we put the furniture in place and decorate the room with any additional decor items.
Step 9: Assessment, Deficiencies Identified and Resolved
Almost done! Now it’s time to assess all of the work up to this point and make sure that nothing is missing and that everything has been done to the client’s satisfaction.
Step 10: Final Invoicing, Account Reconciliation
The Final Reveal
FAQs
-
The first meeting will be at your home or project location. At this appointment we will discuss your design needs. We will need to see the space(s) involved with the project. We will ask you questions such as: “What do you like about the space? What do you dislike about the space? What are you planning to keep and also willing to part with?” When we ask these questions, please keep in mind that we are just asking to best serve you. This is our way of getting to know you and to ensure that we are not only able to meet your expectations, but also to ensure that this experience will be a good fit for both you and our team. The designer will be taking pictures of the space(s) as well as measurements. We will also begin developing the scope of work that will be performed.
-
Budget is as important to us as it is to you. It guides our planning process from day one. Most importantly, sharing a realistic budget tells us how involved we can be in your project. Please be transparent and realistic when sharing your budget in our initial consultation so that we can give you our best recommendations for the scope of the project.
-
We do our best to keep you up to date on the anticipated cost for each item, but additional costs such as storage, shipping, installation, or unexpected labor, etc. do occasionally arise. Sometimes we can balance these costs in other parts of the project, and sometimes we cannot.











